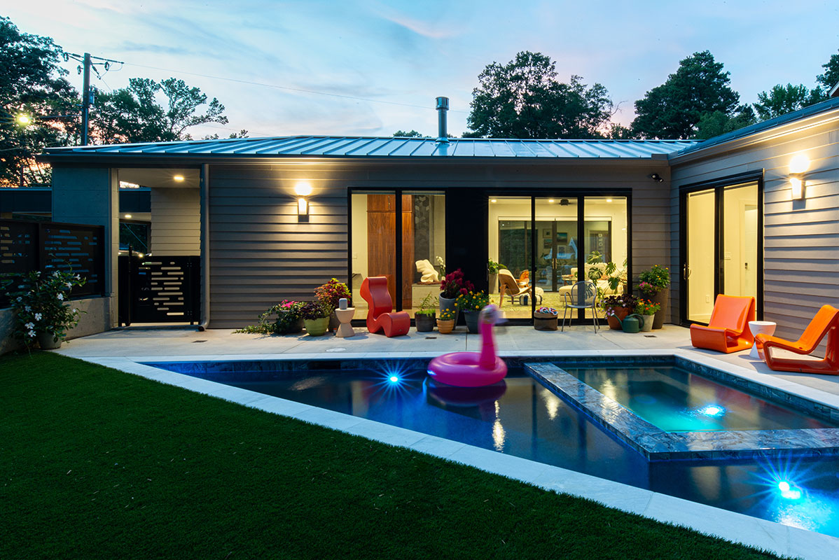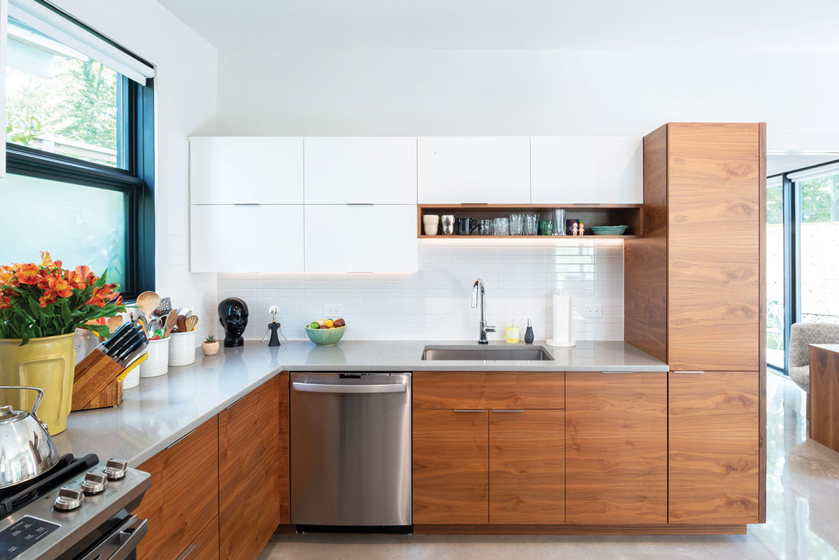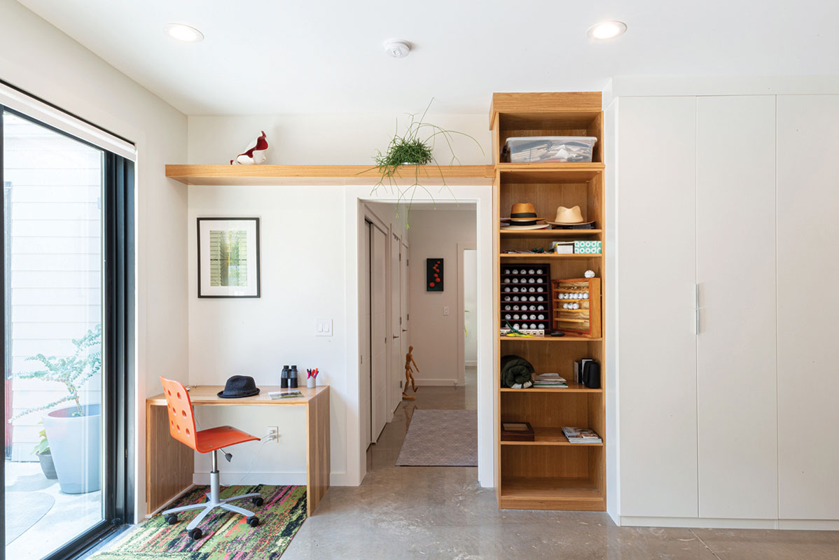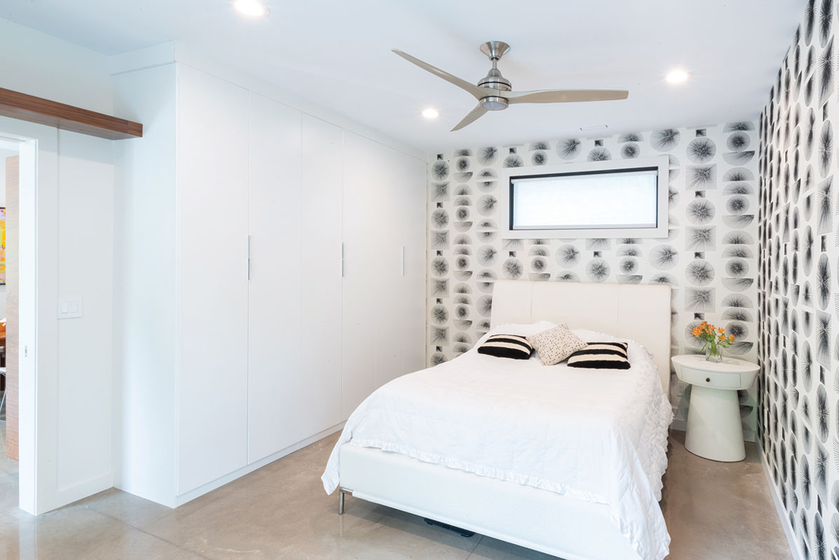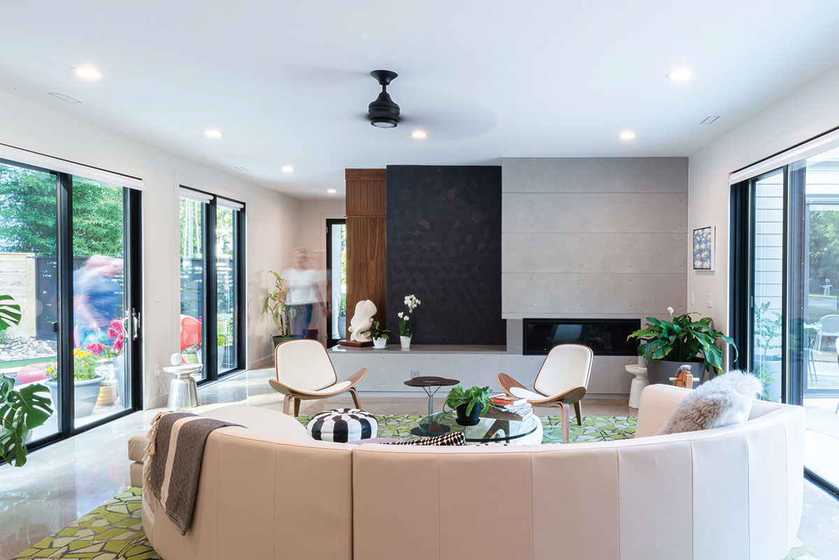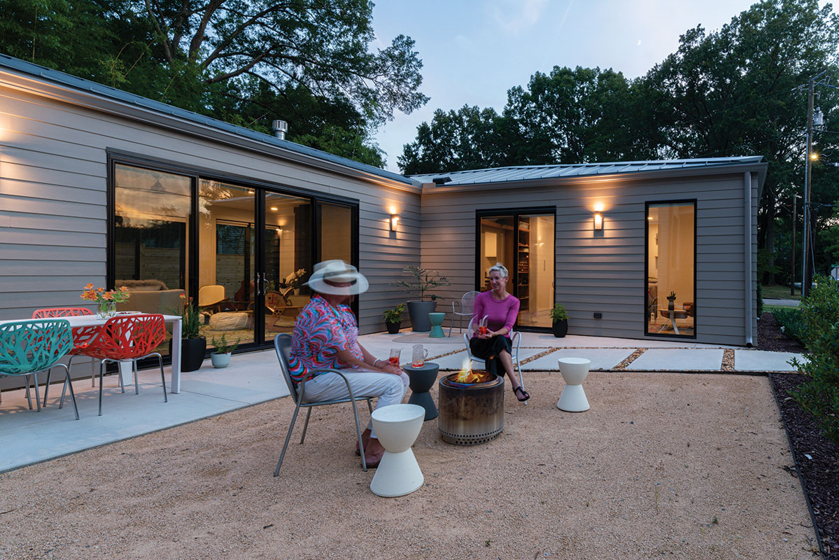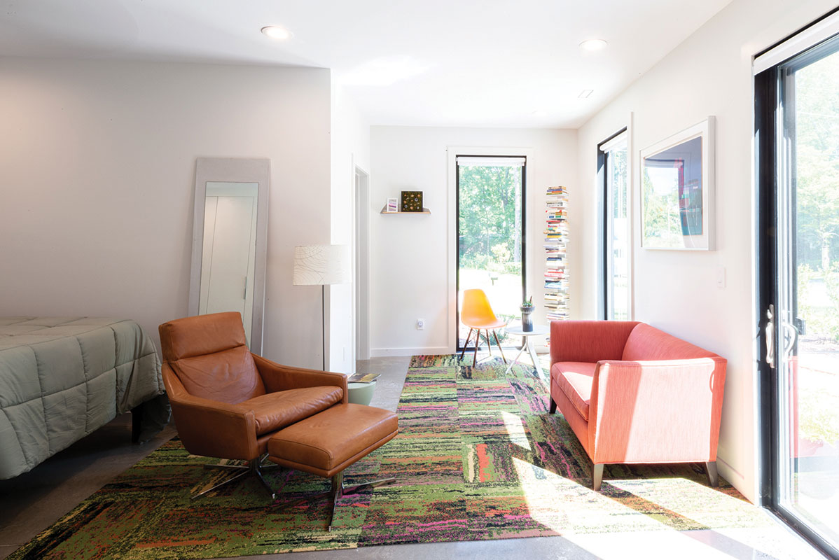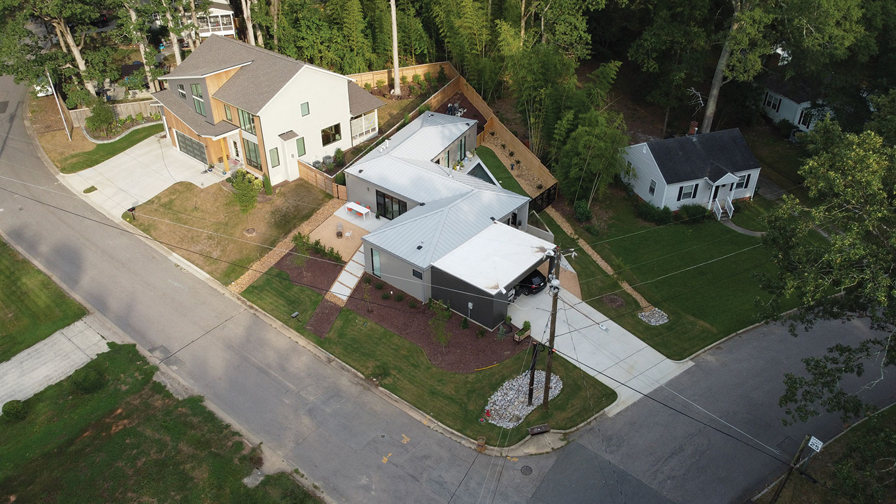Business partners and friends Dani Devinney and Tim Devinney share a unique living situation.
The pair met in the early 2000s, attended real estate school together, fell in love, got married, and together founded a real estate firm, New Native Realty.
“But about five years ago we decided to get divorced, … but we still wanted to be in each other’s lives,” says Tim.
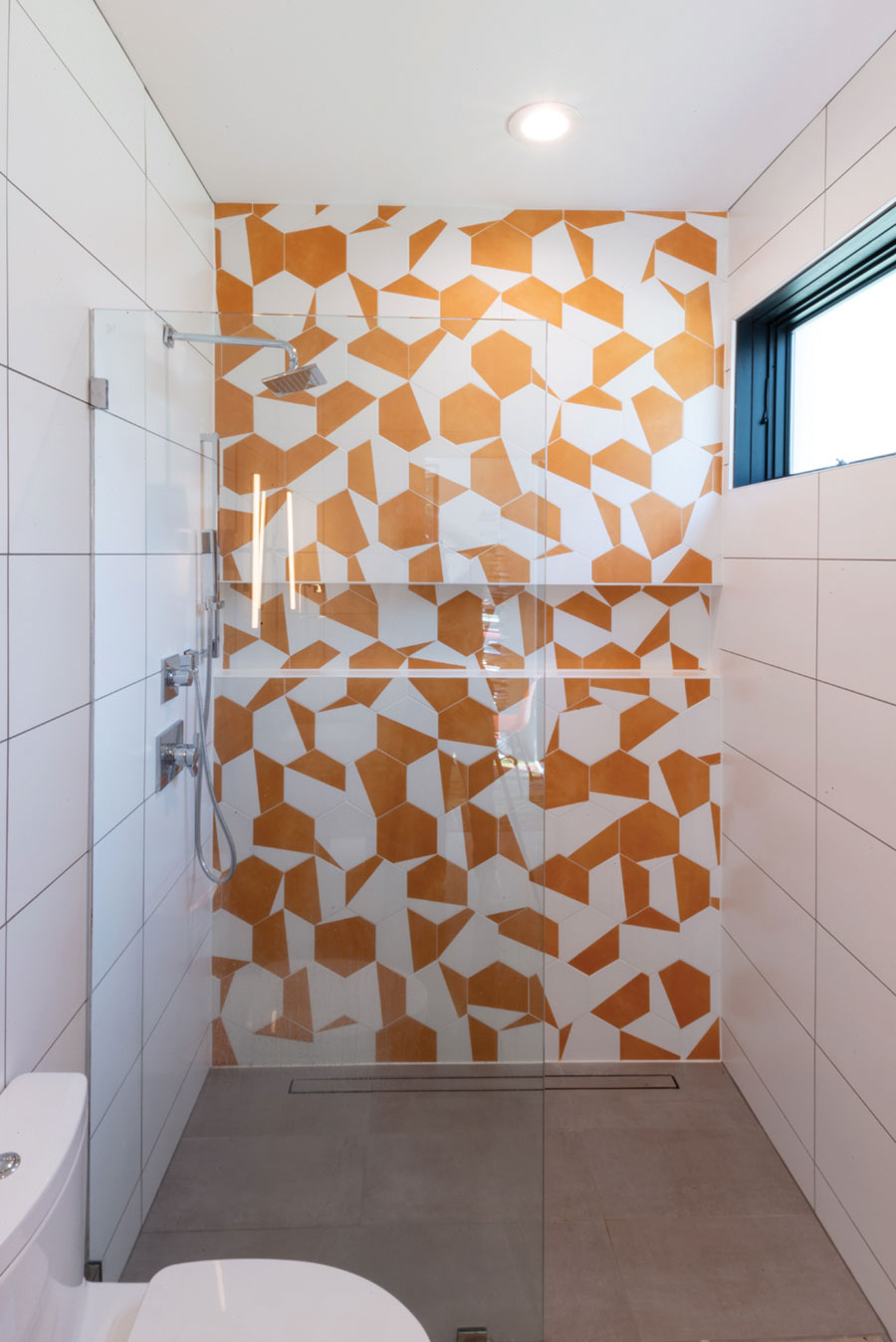
“We continued to live together in a home in east Cary. (Dani) lived upstairs, and I lived downstairs. We still shared a kitchen and a laundry room. But we both really wanted our own place, and we wanted to come to downtown.”
“We’re best friends. And we’re business partners. This is a way for us to continue to support each other. And the kids really like it, because they didn’t like the idea of us not being in their lives,” says Dani.
Tim and Dani called on their colleague and friend Joe Lopez, founder of Habanero Architecture, to dream up a creative solution to their intriguing proposal — two separate apartments, each with a kitchen, bathroom, and laundry, united by a common living space.
“I drew up three different schemes to present, but at the same time, I didn’t feel like those were the solutions. And then, like 45 minutes before our first presentation, I thought of a new scheme, and I just literally just sketched it. … I knew it was a long shot, but that was the one that they wanted. That was a home run,” says Lopez.
The winning idea mimicked the letter Z, with an apartment on each of the tails and the common living space connecting them.
“The property was very challenging. It’s an angular corner lot. The Z House followed the silhouette of the property,” says Lopez.
Dani nurtured a longstanding love of modernist architecture, which was common in her home state of California, and she shared that affinity with Tim throughout their relationship, making it an easy choice for the form and aesthetic of their new residence.
“I like modernist architecture because it usually involves a lot of interaction with the environment and natural light,” says Tim. “It’s different. We kind of always liked different.”
“I take (modern) as a state of mind rather than a style,” says Lopez. “A lot of people, when they think of modern, they think of stark, minimalist clean lines, but that is a practical reflection of that state of mind … of really getting to the core essence of what is important in your life. Your modern will be very different from my modern.
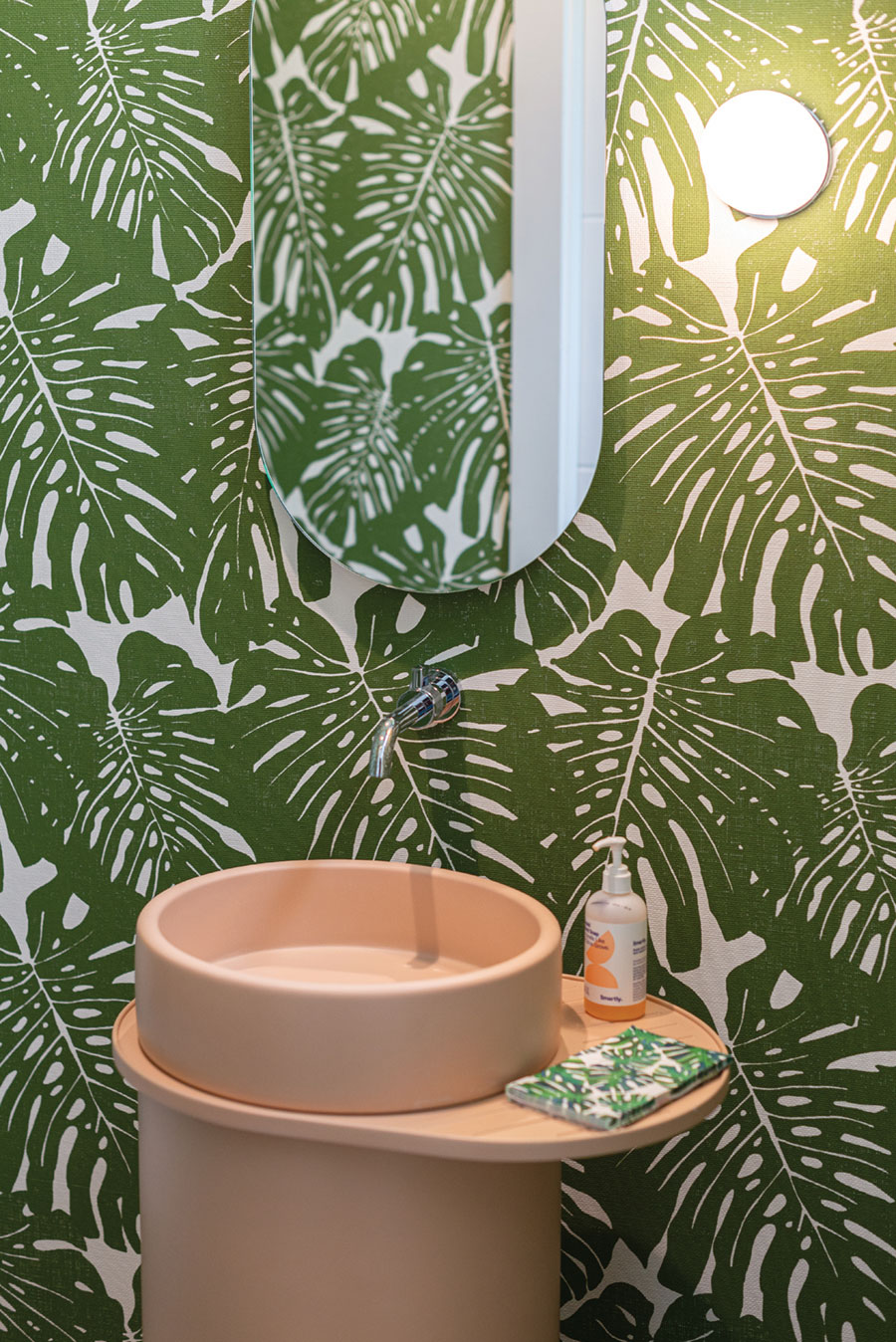
“As an architect, I just listen, interpret … and help (our) clients the best way I can.”
Z House took about 18 months from demolition to completion, but the end result provides the pair with a comfortable, stylish, and convenient residence that is a conversation starter as well as a sanctuary — in a modest 2,000 square feet.
As ordered, each separate apartment contains a full kitchen with eat-in dining area, spacious bedroom, full bath, and laundry. The private spaces, as well as the shared central lounge, are decorated in bold graphic patterns with lots of original art by local artists, including Bob Rankin, Eric McRay, and Rocky Alexander, among others.
Floor-to-ceiling glass doors let in plentiful light and open to an outdoor fire pit and dining table on one side, and a pool and artificial lawn on the opposite.
“There’s not a place in the house that you wouldn’t want to be,” says Tim.
Dani and Tim love to entertain and have already warmed the house with several parties.
“Now, not everybody is in the kitchen,” Dani says with excitement. With the doors open, guests can flow easily from the front courtyard, to the lounge, to the back patio and pool.
“There’s a whole feel back there — like you’re on vacation,” says Tim.
The connection to the outdoors harmonizes perfectly in the downtown Cary neighborhood where Z House was built.
“One of the things I love about this place is everybody’s out walking. I sit out in the driveway in the evenings and meet all these friends and neighbors,” Tim says.
“There is a sense of community here, and we really cherish that. … We want to be a part of that, and we want to contribute in any way we can.”
Z House appeared on the American Institute of Architects Triangle Tour of Residential Architecture in September as one of eight featured homes.
“I feel excited and honored. It’s a huge compliment,” says Lopez, who volunteered on the event’s very first tour back in 2010.
Heed this advice from Dani Devinney and Tim Devinney before your next home renovation.
HIRE AN ARCHITECT
They’ll ensure a long-lasting, thoughtful design that adds value to your home.
BUDGET FLEXIBLY
Surprises happen; expect to exceed your original estimate.
HAVE PATIENCE
The process is going to take longer than you think.
“I have huge respect for all of these architects. There’s so much talent around the area. … I think we’re en route to becoming one of the most notorious places in the United States to create built environments that resonate with people.”
Lopez is quick to point out that unique projects like Z House require collaboration on many fronts: the clients, architect, builder, and even the Town of Cary.
“The credit goes full on with the builder, Jomy Robinson with Remade Modern. She translated every single line that I drew and every additional request that occurred,” says Lopez.
“It’s all about relationships,” says Tim. “Which is why we built this house — so Dani and I could still have one.”
Central to both Tim and Dani’s desires for Z House was fostering companionship.
“I love being single, but I don’t want to be alone,” says Tim. “We may not have but 10 minutes of interaction a day, but those 10 minutes are important. It gives you a feeling of belonging.”
Dani adds, “I hope that the future of housing looks different than it looks right now. There are more and more people who are single, who don’t necessarily want to be alone, but need their own space. I think that’s a type of housing that we need.”
- Less is More
- What’s Coming to Southern Wake
- Restaurant Spotlight: The Peach Cobbler Factory
- Woman to Watch: Tonya Palumbo
- Finding the Right Meow
- Fresh Statement
- From Ex to Z
- Feeling Artsy?
- Meet & Greet: Vladimir Vitkovsky
- Dig In & Drink Up: Pumpkin Cheesecake Mousse
- See & Do: October to November 2023




