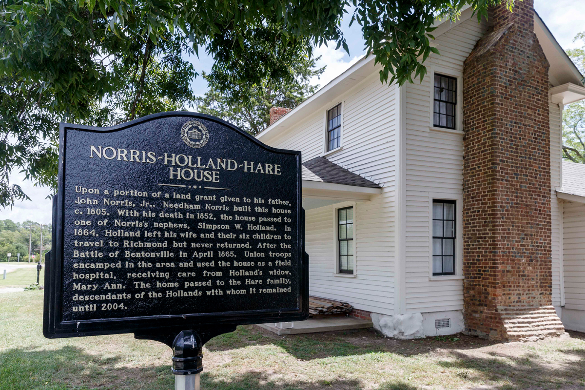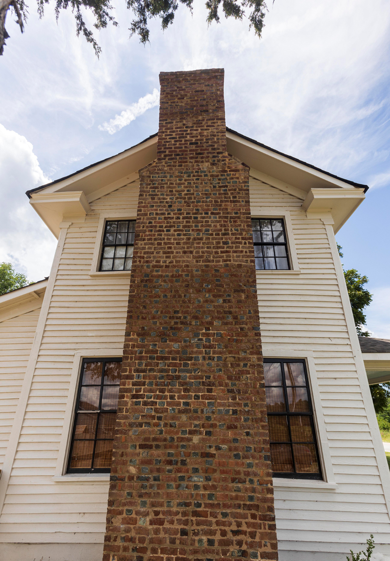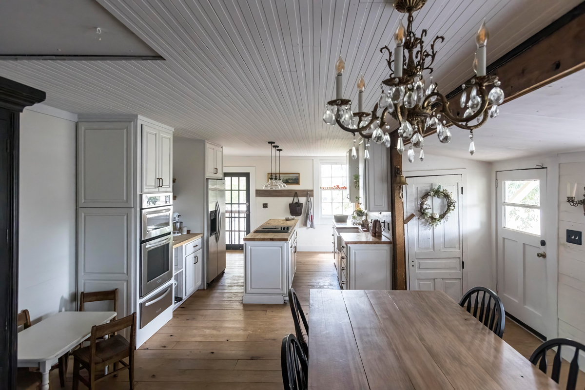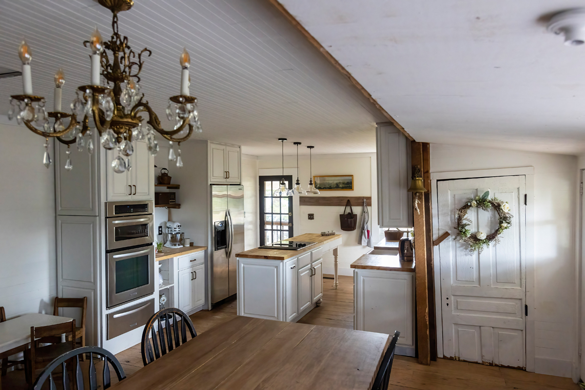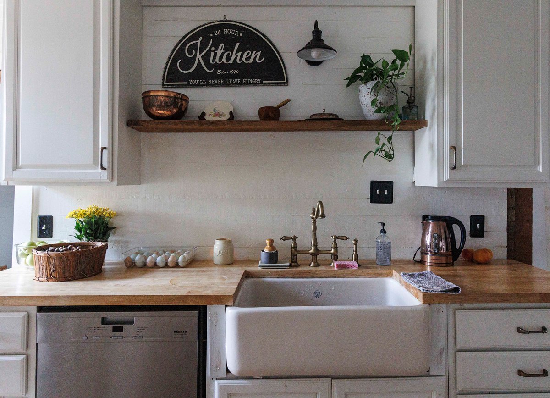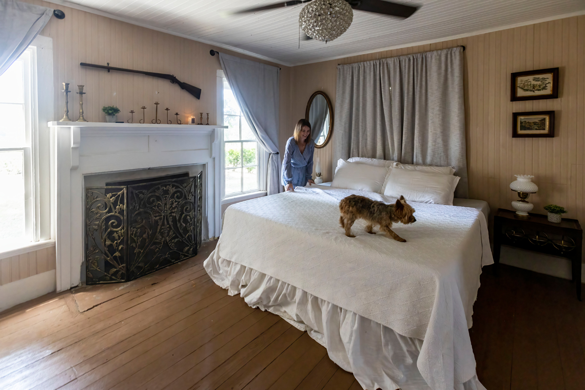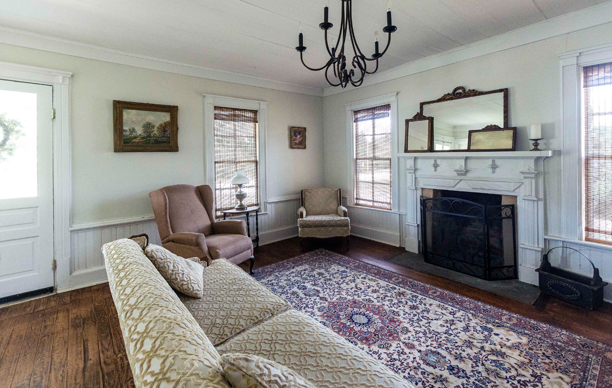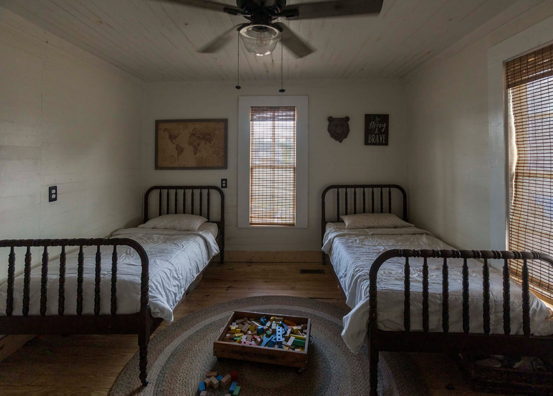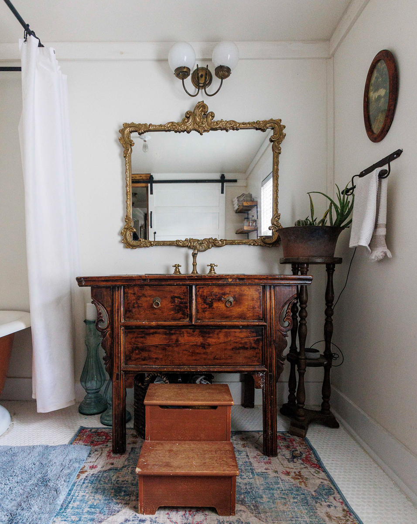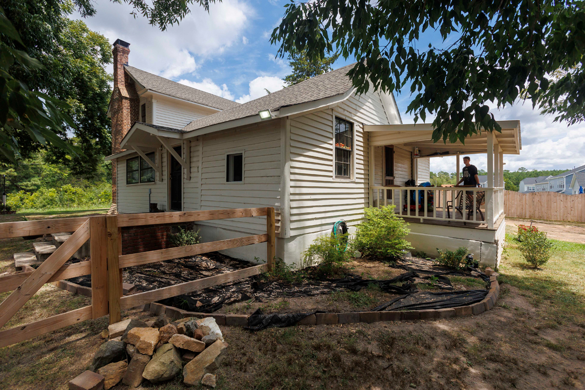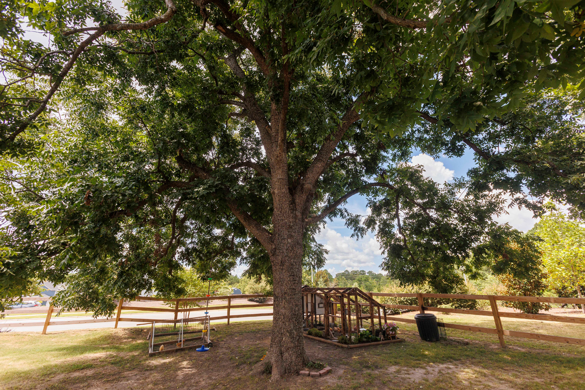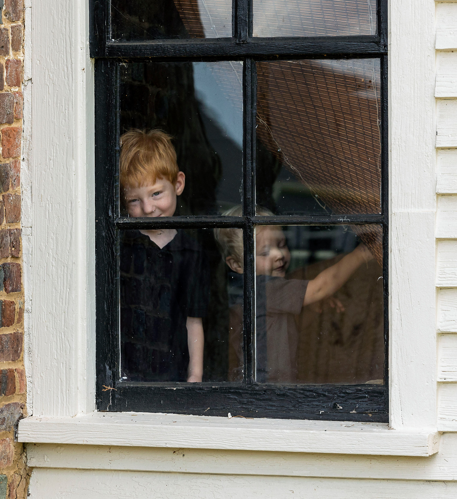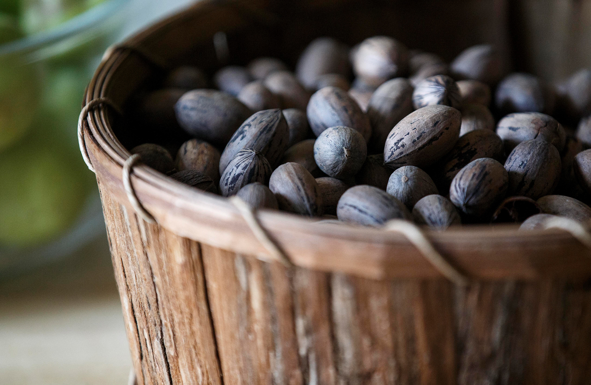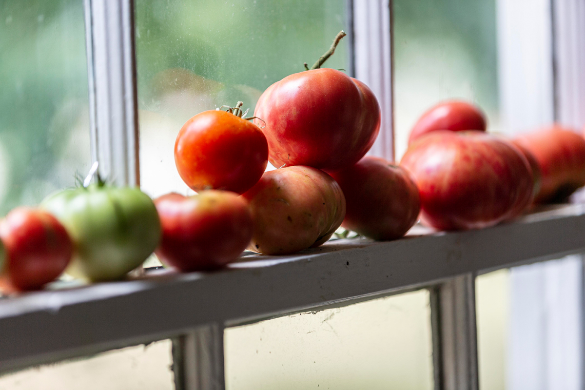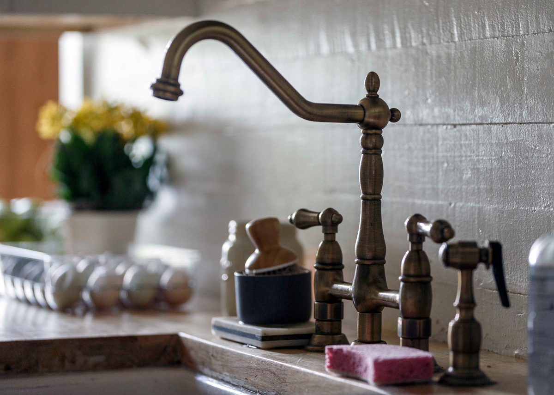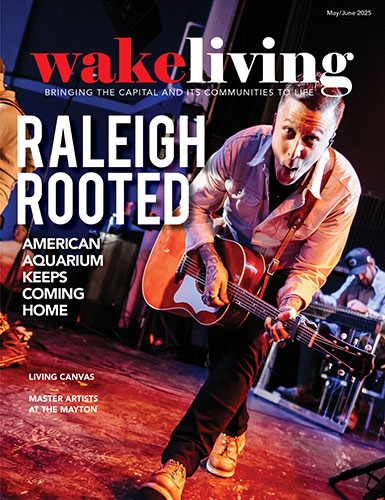Driving down Avent Ferry Road, past the idyllic pastures of the Avent Family Farm and around the next bend, a lovely vista of a two-story home rises up on the horizon, surrounded by hundred-year-old pecan trees.
This home, the oldest in Holly Springs, might have been demolished, if not for the joint efforts of the Town of Holly Springs purchasing the home to save it from development and the Reed family undertaking the monumental task of restoring it.
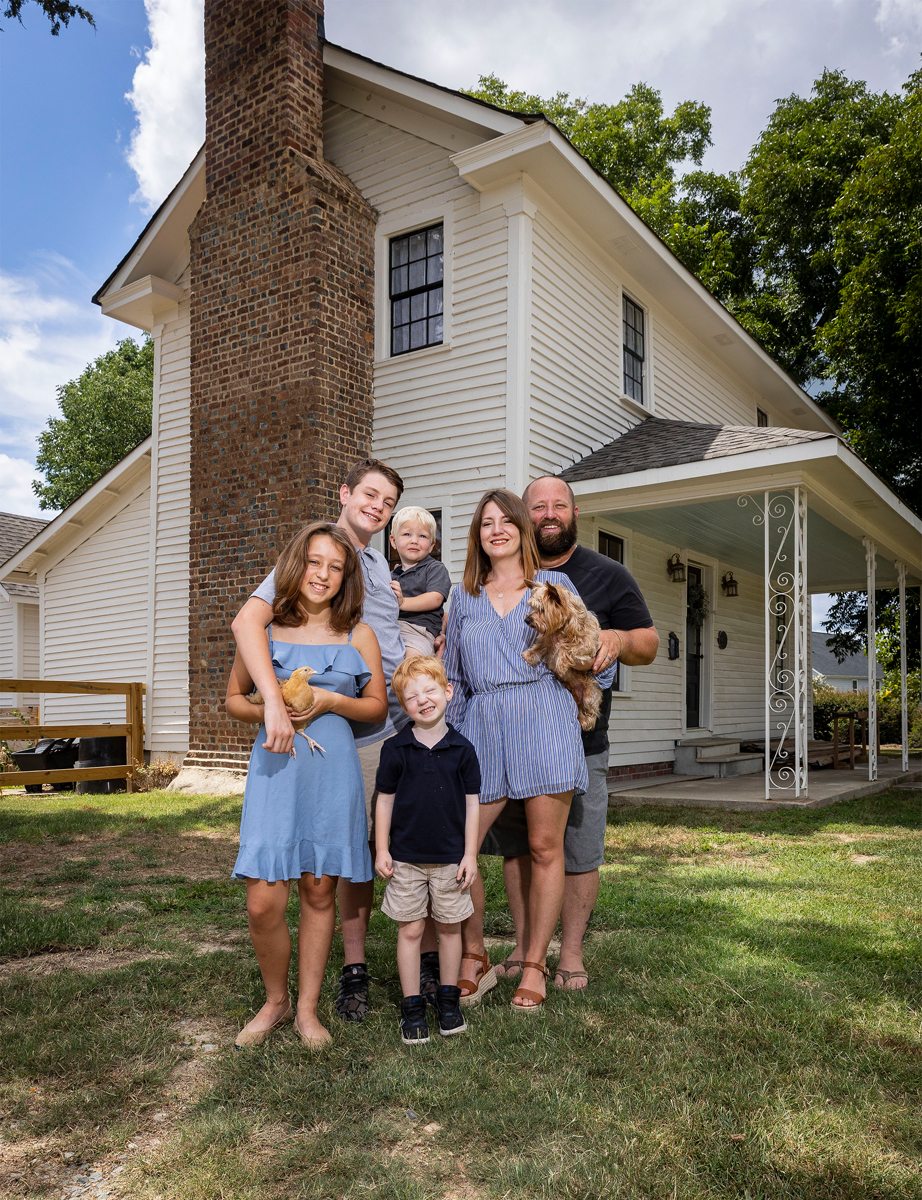
Homeowners Nickie and Corey Reed, with their children Blake McLaurin, Riley, Jaxson, and Rhett Reed.
A Bit of History
The Norris-Holland-Hare House was built around 1805 by Needham Norris, the son of a Revolutionary War veteran. The home later passed to Norris’ nephew, Simpson Holland.
Near the close of the Civil War, the house was used as a field hospital for Union soldiers. Holland’s widow, Mary Ann, and their six children lived upstairs, while the soldiers occupied the rooms below, Mary Ann helping to treat the wounded.
The original Federal-style structure, which remains intact, is a hall and parlor layout with an enclosed staircase. The floor plan of the home expanded through several additions amidst more than 200 years of occupancy.
During the last several decades, the dwelling became a rental property and began to fall into disrepair.
A Transformation Begins
The beautiful photos of a lovingly restored farmhouse you see on these pages — they are a far cry from what the Norris-Holland-Hare House looked like when current owners Nickie and Corey Reed first laid eyes on it in 2019.
The Reeds heard the historic house was for sale thanks to a tip from Corey’s mother. Corey immediately put a bid on the house — sight unseen — which was listed at $25,000.
“Then we got the key and came and looked at it. I said, ‘Please go get our money back.’ It wasn’t even worth $25,000,” says Nickie.
The roof barely remained and was full of holes and slats; the chimneys and floors were crumbling; there was a strong pet odor; and the fixtures had been stripped. Worn-out aluminum siding covered the original wood exterior.
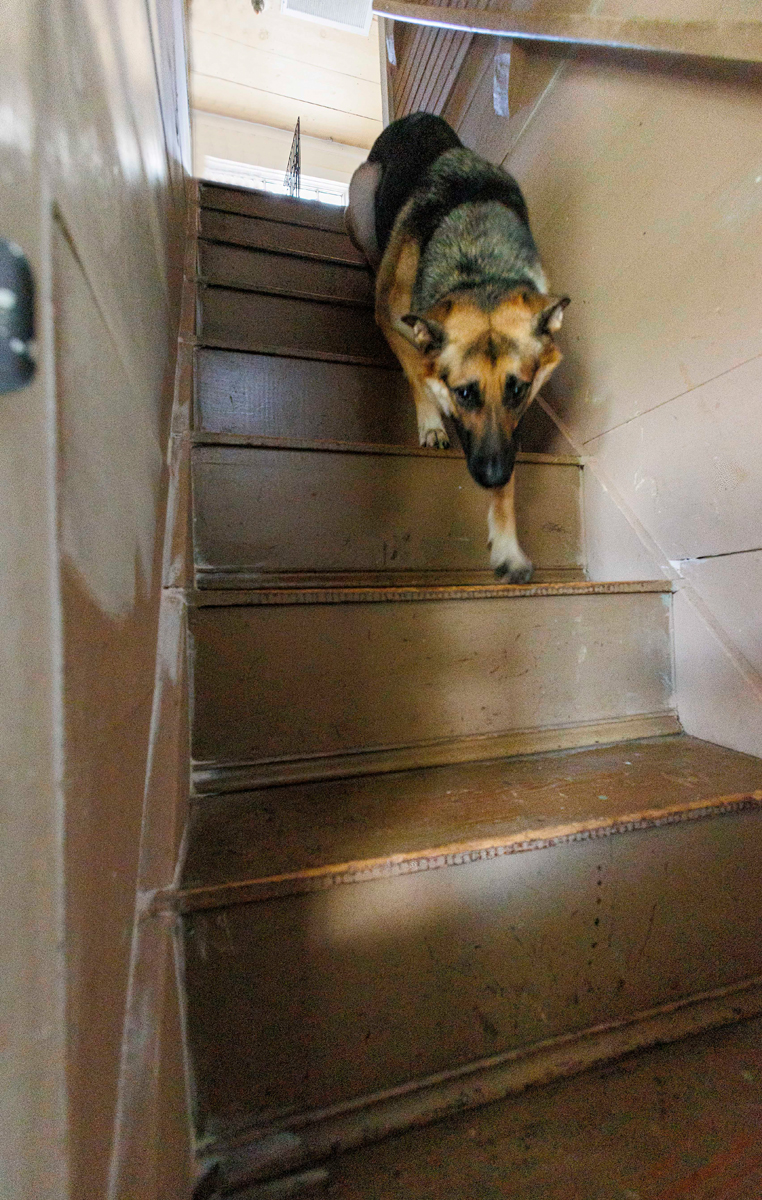
A steep, enclosed staircase is one of the defining features of early 19th century construction.
“You could tell it had not been taken care of,” Nickie says. But there were some bright spots. The windows, doors, and door knobs were original, as well as the wood-burning fireplaces, mantles, and heart pine floors. Five hundred-year-old pecan trees dotted the property.
“I know we can make this something special,” Nickie says.
To purchase the home, Corey and Nickie needed the approval of the Holly Springs Town Council.
“We spoke about how we want to transform the house. … We got turned down,” Nickie recalls of the first council meeting she and Corey attended.
Before the council would approve the purchase, the Reeds needed to meet with Capital Area Preservation, a nonprofit historic preservation organization that helped to date the house and would assist with directing the restoration.
“(The council) wanted us to speak with CAP and make sure we knew what we were getting into.
Looking back now, I really understand that because (working with CAP) is a process. … We can’t just tear down walls. We can restore it, but can’t really change a lot,” Nickie says.
At the next council meeting, the Reeds gained approval to purchase the house. However, they had to endure a required 10-day waiting period for other potential bids to come forward.
“I was a nervous wreck,” says Nickie. “I didn’t realize how much I wanted the house until we did that.”
Ten days later, the Reeds were the proud new owners and began the arduous task of restoration.
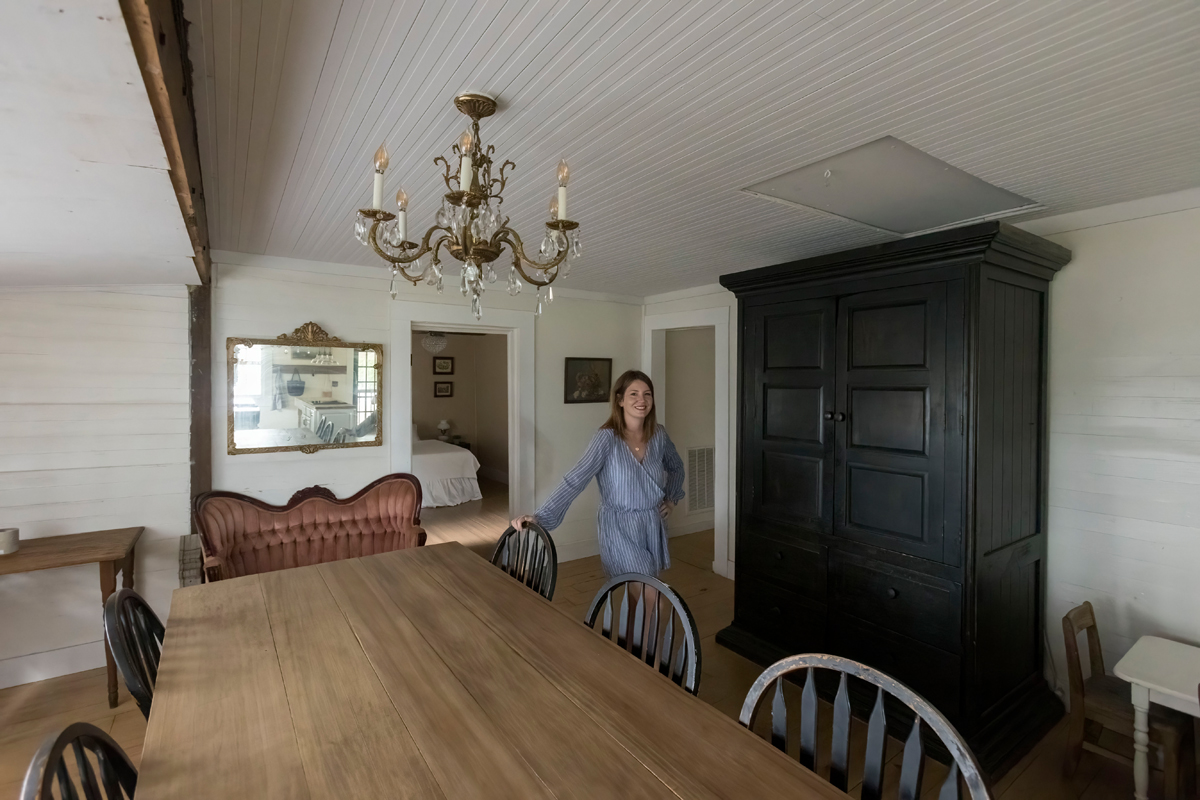
“It seems like we tore out for weeks on end,” says Corey. “Dumpster after dumpster — seven dumpsters later, we finally got everything out.”
Nickie, Corey, and their four children, Blake, Riley, Jaxson, and Rhett, lived in an apartment the entire first year, while the house was made livable again.
Apart from the new roof and masonry repairs to the chimney and foundation, Corey has done all the work himself, including new electrical and plumbing, building a kitchen, painting, sanding, refinishing, erecting a fence and chicken coop, and building their farmhouse table.
“I grew up working with my dad wiring houses, fixing things, plumbing. … I picked up (experience) for many years, soaking up what I could anywhere I could,” he says. “I knew that he had the talent to do it,” Nickie says. “I had the vision and (he was) the hands.”
The Reeds have uncovered mementos of past residents during their work on the home and garden: tractor parts; horseshoes; a copper cup, called a rum tot, that served as the daily rum ration for members of the British Royal Navy; and a keepsake necklace with a mustard seed inside, among others.
“All the walls are lined with newspapers from the 1800s,” says Corey.
Nickie has a knack for finding thrifted and antique furniture and decor to pull together a home that honors the historic roots.
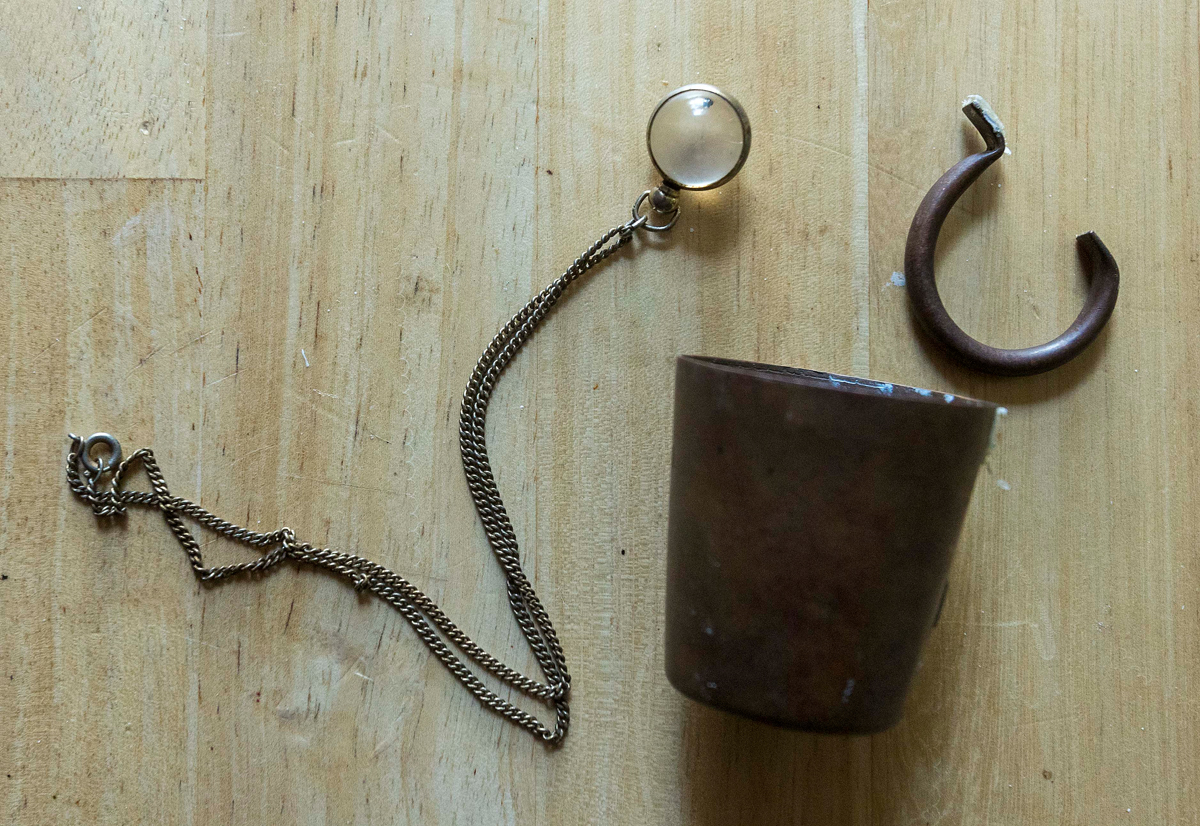
A necklace containing a keepsake mustard seed and a copper rum ration cup from the British Royal Navy are two of many objects found on the property.
Looking Forward
Even after three years of ownership, there’s still more to be done, Nickie says. They want to rebuild the front porch, add a barn or outbuilding for storage, and continue to work on exposing the wood floors.
“I still have a dream of a tin roof,” Nickie says. Any updates the Reeds want to make must be approved by CAP to ensure that historic standards are maintained.
The process has been challenging, full of long hours and hard work (on top of Corey’s full-time job), but the Reeds cherish the opportunity to revive a piece of Holly Springs history.
“We get so many people (who) stop and come in and say, ‘Wow, we cannot believe what this house used to look like,’” says Nickie.
Corey adds, “We’ll be sitting on the back porch and people will walk up and say, “We used to live here.’”
“It feels like we did a good thing, saving the house from being torn down,” says Nickie. “We’re the lucky ones that got to do that.”
Editor’s Note: Though the Reed family is proud to show off their home, it is a private residence and not currently open for tours.
- Living in History
- Haunting Holly Springs
- See & Do: October to November
- Meet & Greet: Ben & Samantha Radmard
- On the House
- FVM’s Top 10 Fall Highlights
- Restaurant Spotlight: The BrickHouse Bar & Grill
- Restaurant Spotlight: TapStation
- Dig In & Drink Up: Butterfly Margarita From Totopos Street Food & Tequila




