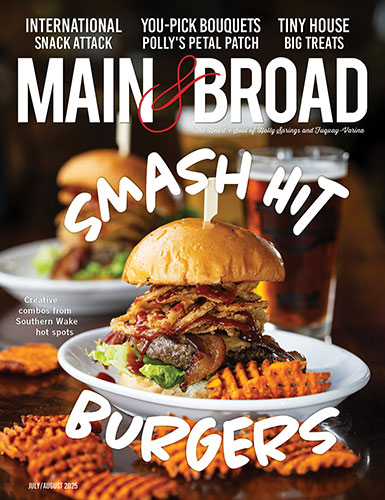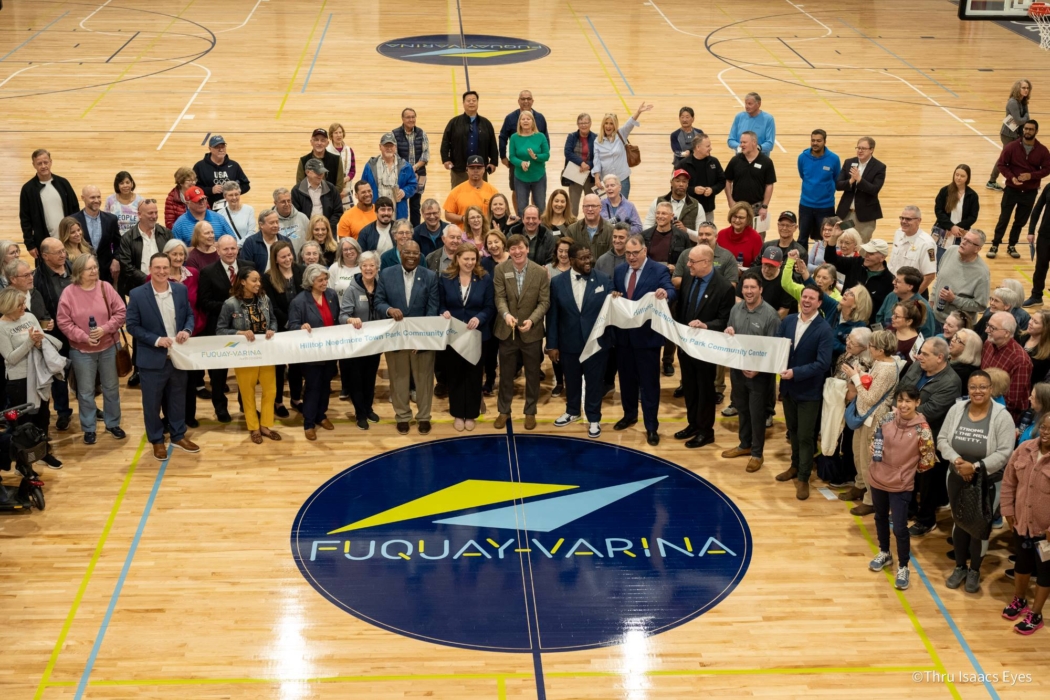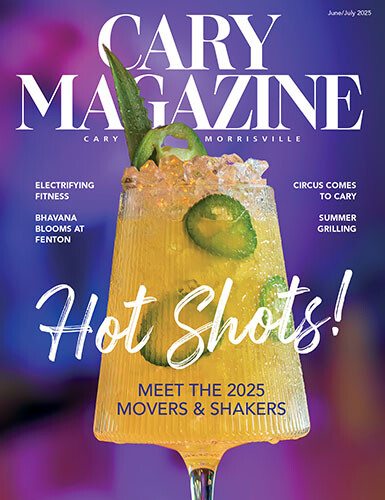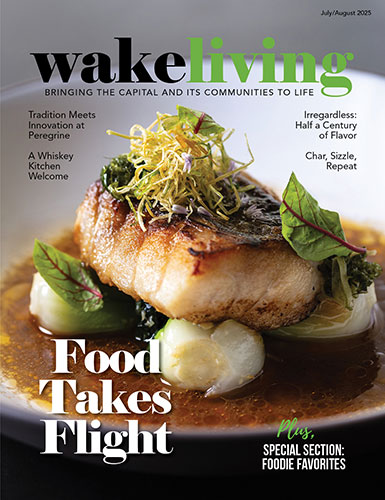After nearly 18 months of anticipation, Fuquay-Varina celebrated the grand opening of its second community center on February 4, 2025. The ribbon-cutting ceremony at Hilltop Needmore Town Park Community Center (HNTPCC) marked the culmination of a project born from robust community engagement and driven by a commitment to enriching residents’ lives.
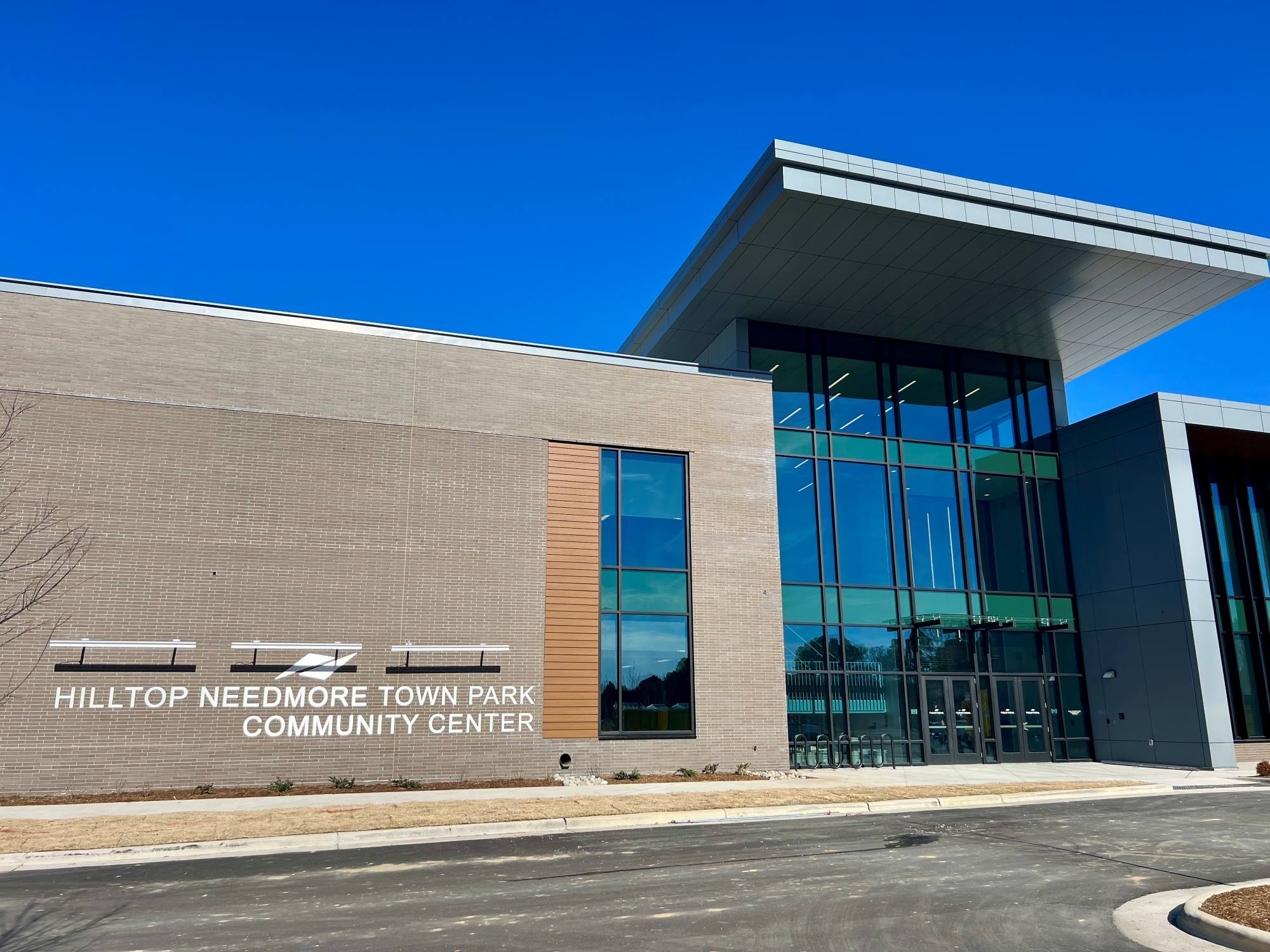
The Hilltop Needmore Park Community Center
The journey began in 2021 with town leaders seeking input to ensure the future facility would cater to the diverse needs of the community, both present and future. This collaborative approach led to the selection of HH Architecture, who skillfully translated community feedback into a stunning design for the community center.
Partial funding for this ambitious project was secured through a $18.5 million Parks and Recreation Bond passed in 2021. The result is a breathtaking 77,000 square-foot, two-story building bathed in natural light and featuring wide-open spaces designed for accessibility and comfort.
When entering Hilltop Needmore Town Park Community Center, visitors are greeted by a clearly defined entrance with easy check-in and an elevator providing convenient access to the second floor. Within its walls, HNTPCC offers a wealth of amenities: three gymnasiums, an elevated indoor walking track, fitness areas equipped with cardio and weight training equipment, a teaching kitchen, racquetball, pickleball and volleyball courts, and a dedicated wing for active adults.
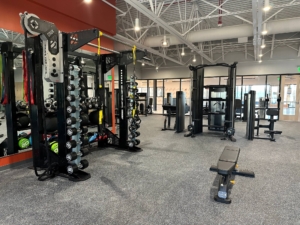
The large fitness room includes cardio and strength training equipment, dip station, dumbbells, stability balls and stretch balls.
This dynamic space will host a vibrant array of programs, from fitness classes and cooking workshops to arts education and enriching cultural events. Open gym times and organized recreational leagues will further encourage community engagement and foster a sense of belonging.
“This new community center is a true reflection of Fuquay-Varina’s commitment to its residents,” said Mayor Blake Massengill. “Through smart planning and careful investment, we’ve delivered a state-of-the-art facility that exceeds expectations while minimizing the impact on taxpayers. We’re also incredibly proud to open it ahead of schedule and under budget.” The project, originally slated for completion in May, was built by Edifice Construction.
The town is also making vehicle and pedestrian improvements. A right-turn lane is being added for smoother traffic flow which entails extending the pedestrian tunnel that links the yellow trail to the red and blue trails. Until the road project is completed in mid-spring, the tunnel remains closed, but all trails are open at Hilltop Needmore Town Park. Access the yellow path by parking at the HNTPCC, and park at the Clubhouse to walk on the red and blue trails.
“The Hilltop Needmore Town Park Community Center is an invitation for all members of Fuquay-Varina to gather, learn, and thrive,” says Parks, Recreation and Cultural Director Jonathan Cox. “This modern, multi-generational hub offers a wide range of programs and activities that cater to diverse interests, from recreation and fitness to education and cultural enrichment. Our goal is to create a vibrant community space where people can come together, grow, and connect – and we invite everyone to experience it for themselves.”
Resident and non-resident fees for HNTPCC are identical to those at South Park Community Center, with all paid fees granting access to both facilities. Additionally, there are several rooms available for rent, providing flexible event space to accommodate for groups from 125 to 214 people. For more information on programs, rental rates, and membership options, please visit FVParks.org.
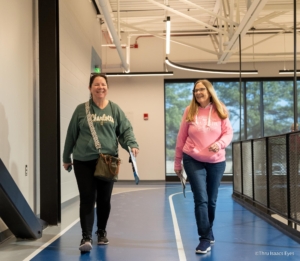
These ladies are taking a walk on one of the two elevated indoor tracks above the gymnasiums (1/7 of a mile and 1/12 of a mile).
FACILITY AMENITIES
3 Basketball Courts
3 Volleyball Courts
9 Pickleball Courts
2 Racquetball Courts
Indoor Track
Fitness Room
Teaching Kitchen
Active Adult Wing
PROGRAM OFFERINGS
Fitness Classes
Cooking Classes
Educations Programs
Art Programs
Homeschool Programs
Specialty Camps
Open Gym
Active Adult Programs
FUN FACTS
· Total space: 76,950 square feet (covers 2 acres)
· 26,768 square feet of hardwoods
· 353,000 feet of electrical wire (63 miles)
· 18 months to complete
